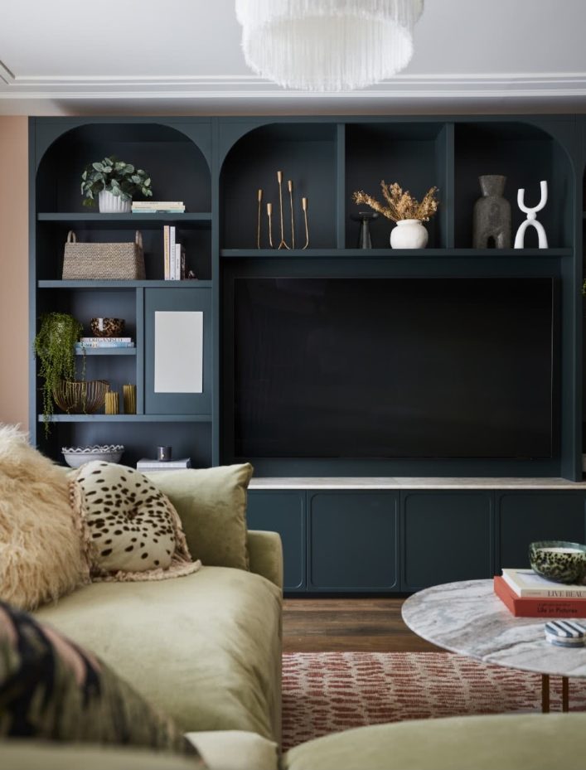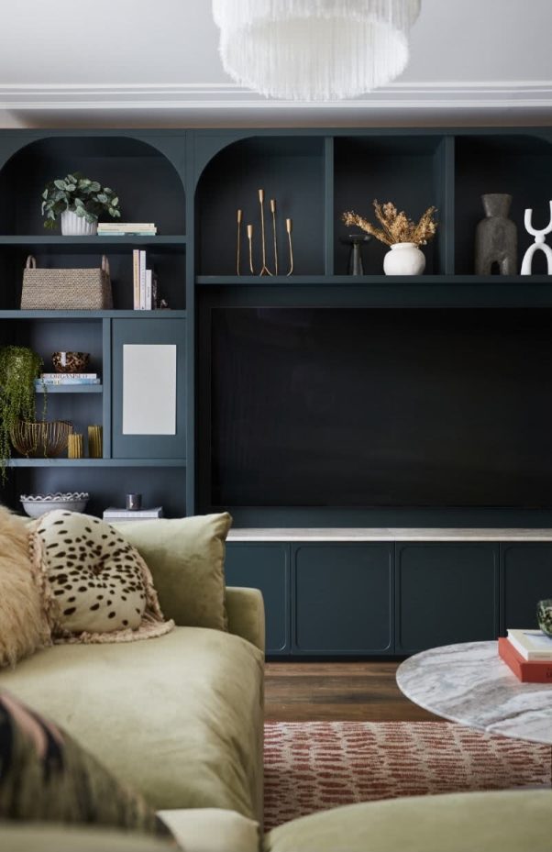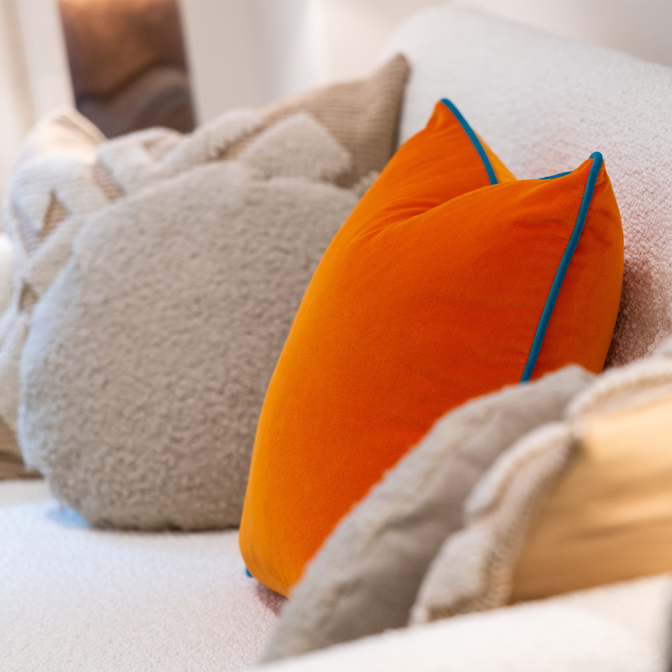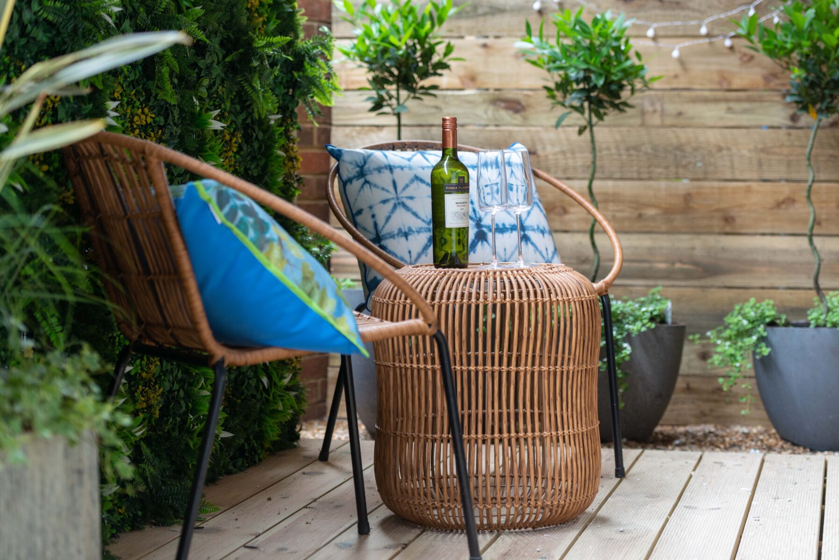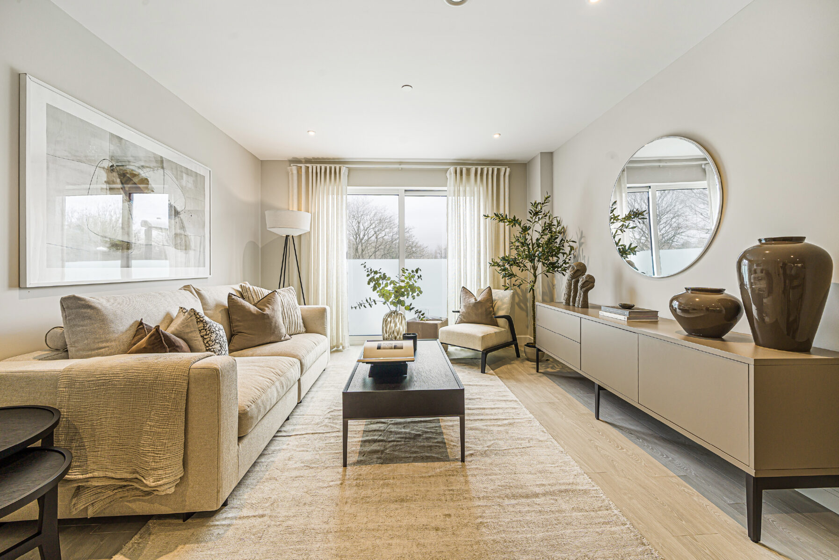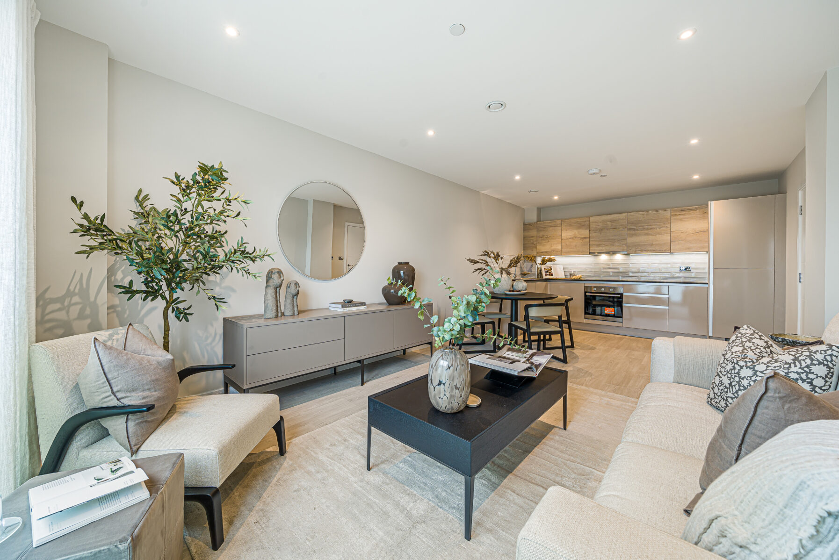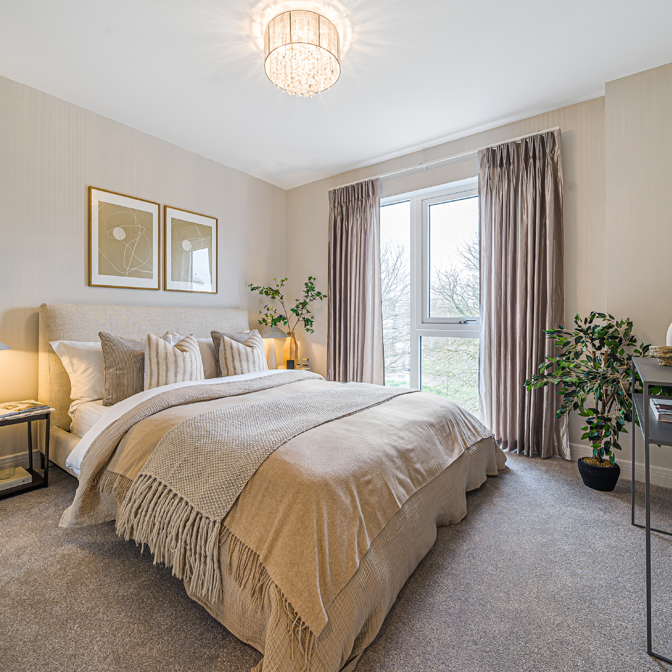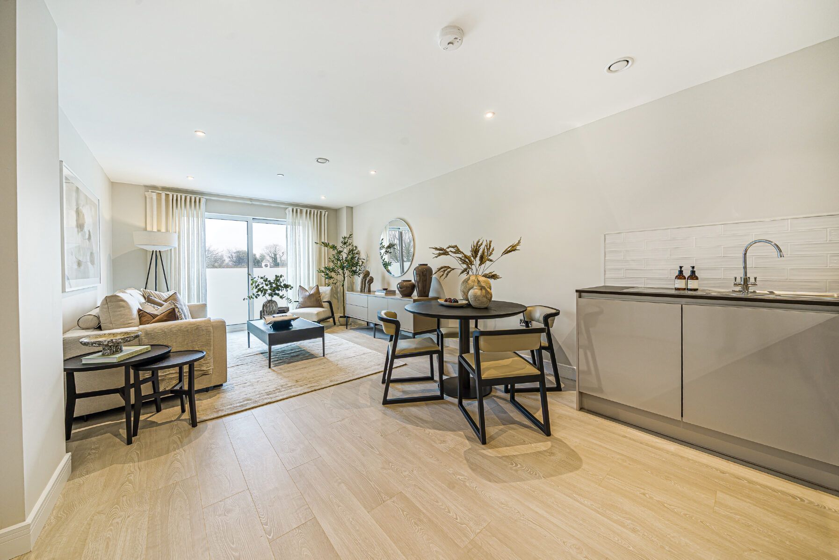Get in touch with us to enquire about our developments, land opportunities and to register your interest in future developments.
Century House
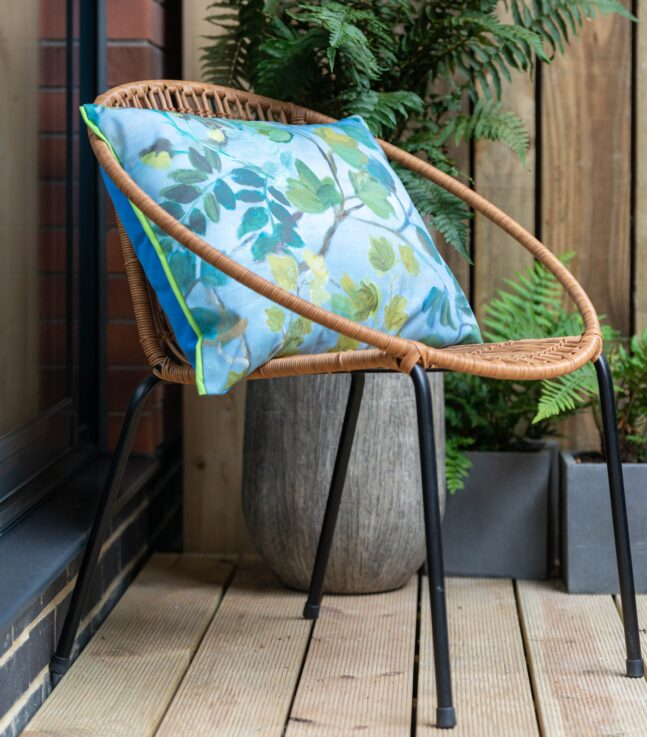
100 Station Road, Horsham, West Sussex
All apartments now sold
One bedroom apartment located on the third floor with allocated parking space. Century House is superbly located close to the station in Horsham, perfect for commuters seeking London, Gatwick or Brighton. The historic market town of Horsham has a wide range of local pubs, bars, shops and restaurants and is just 20 mins from the south downs national park – the perfect spot for a high quality lifestyle.
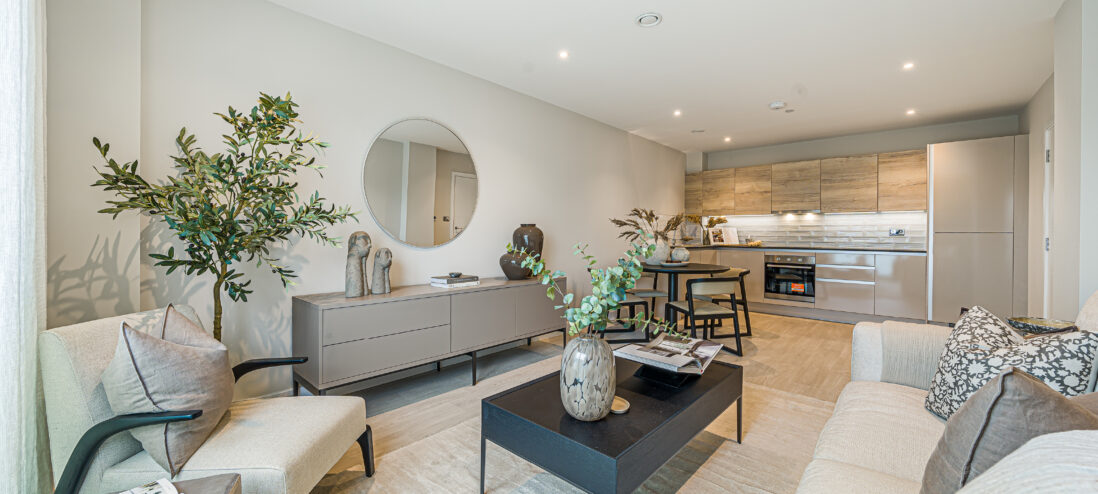
A distinctive collection of 1 and 2 bedroom apartments with contemporary interiors and a fantastic specification
Specification
All homes at Century House enjoy the benefit of a 10 year BLP building warranty. Please download the handbook.
Contemporary kitchen units with appliances including oven, hob, fridge/freezer, dishwasher and washer/dryer test
Bathrooms featuring modern wall and floor tiling with crisp white sanitary ware, vanity units and heated towel rails
Laminate flooring to living areas and carpet to bedrooms
All flats pre wired for fibre optic broadband and BT/Sky TV with communal satellite dish and TV aerial system
Security alarm system to each property
Entry phone link to each apartment
Electric underfloor heating
Lifts to all floors
Subject To Contract: All particulars in this specification are for guidance only as some variations may have been introduced as necessary. This specification cannot therefore form part of the contract.
For more information or to book a viewing email us at sales@ashgrovehomes.com or call us on 01483 209600.
Or alternatively complete the form below
